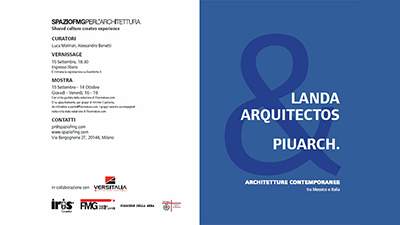
SpazioFMG per l’Architettura re-opens in September with a dual exhibition, dedicated to Landa Arquitectos and Piuarch.
VERNISSAGE
Thursday 15th September 2016
6.30 pm
FREE ENTRY
EXHIBITION
15th september – 7th october 2016
Opening:
Thursday – Friday 4 – 7.30pm with guided tour by floornature.com editors.
To make an appointment for a tour outside these hours: Paolo Schianchi paolo@floornature.com
(groups of at least 5)
After the great success of “Norway. Architecture, Infrastructure, Landscape. With photographs by Ken Schluchtmann”, SpazioFMG per l’Architettura re-opens in September with a dual exhibition, dedicated to Landa Arquitectos and Piuarch. The presentation of a selection of recent projects by the two studios is an opportunity to present the landscapes of their cities of origin, Monterrey and Milan, and the multiple forms that modern architecture assumes in two countries as different as Mexico and Italy.
The exhibition Landa Arquitectos & Piuarch. Architetture contemporanee tra Messico e Italia (Contemporary Architecture in Mexico and Italy) opens on September 15, 2016 at 6.30 pm.
The gallery and showroom of the Iris Ceramica and FMG Fabbrica Marmi e Graniti brands presents projects by the two architecture studios that are evidence of their active role in the transformation and architectural and urban development of two rapidly expanding metropolitan areas: Monterrey and Milan. The two cities have always been (and continue to be) vital places for the experimentation and practise of a professional activity that today extends all over the world.
The exhibition will present 8 projects to the public, described in each phase of their development, from the initial concept to the building stage and, finally, to the completed building. Technical drawings, photographs and scale models make up a rich and complex mosaic, which presents the various steps of the project, from high-tech detail to the composition of greenery and perspectives, and their relationships with their surroundings.
Landa Arquitectos presents Pabellón M (2016), one of the most recent additions to the Monterrey skyline, the Trebol Park complex (2016) and the Dataflux tower (2000) in San Pedro Garza García, as well as the Reforma Latino high-rise building (2016), a 185 m tower along the monumental Paseo de la Reforma in Mexico City, which has already become an unmistakeable landmark on the capital’s landscape.
Piuarch presents projects for Milan’s Porta Nuova Building (2013), overlooking piazza Gae Aulenti, in the heart of the urban renewal of the Porta Nuova area, and the Dolce&Gabbana Headquarters (2012) in viale Piave. The selection also presents a current project for the Riva del Garda Congress Centre, a multi-functional centre that includes the conference centre and the municipal theatre of the town in the province of Trento, as well as CENTRO*Arezzo, a new commercial centre in this major Tuscan town, featuring a tower marking the entrance, as a tribute to this historic town’s outline.
Luca Molinari, scientific director and curator of SpazioFMG per l’Architettura comments on the new exhibition, which is open from September 15 to October 14, 2016: “SpazioFMG per l’Architettura has chosen two prestigious studios like Landa Arquitectos and Piuarch, to compare two approaches to architecture that are different but equally valid, which have developed in the most dynamic urban realities in their respective countries of origin (Monterrey in Mexico and Milan in Italy). A through-line links the creations of the Mexican studio with those of the Italian one: it is made of skill and technical competency, aesthetic research and the ability to play an active part in building contemporary landscapes. The designs, photos and models on display tell the story of the design activity as a complex and articulated process, of which the building is only the end product.”
in partnership with Versitalia
