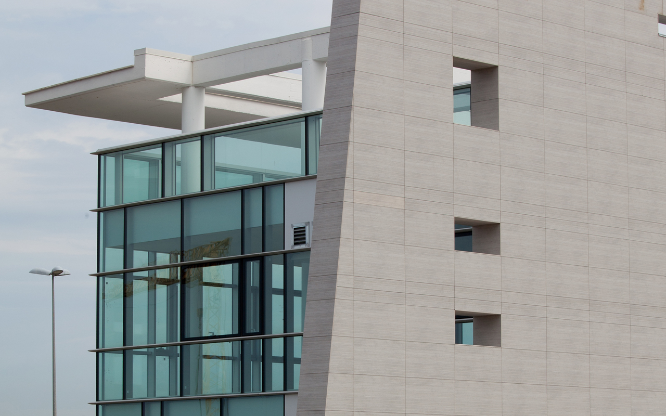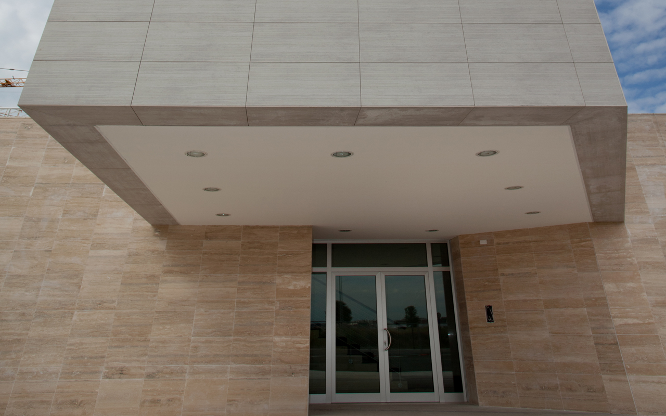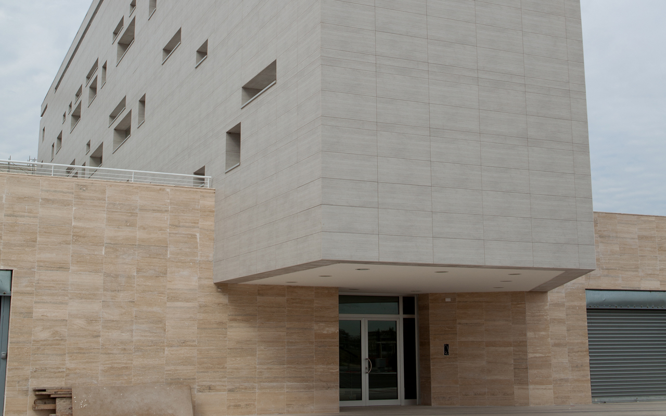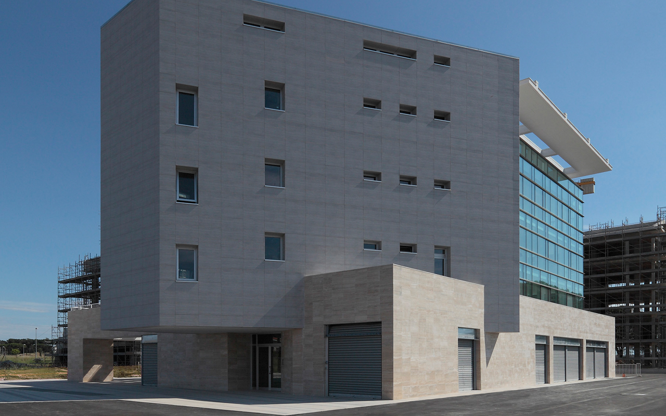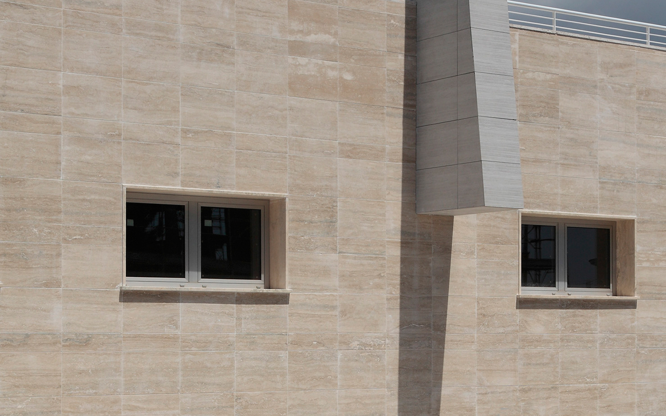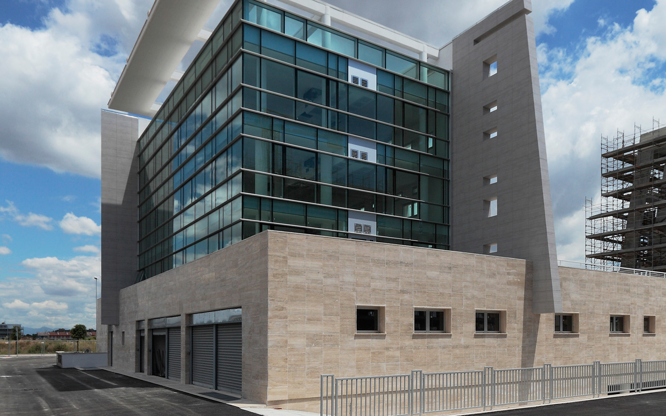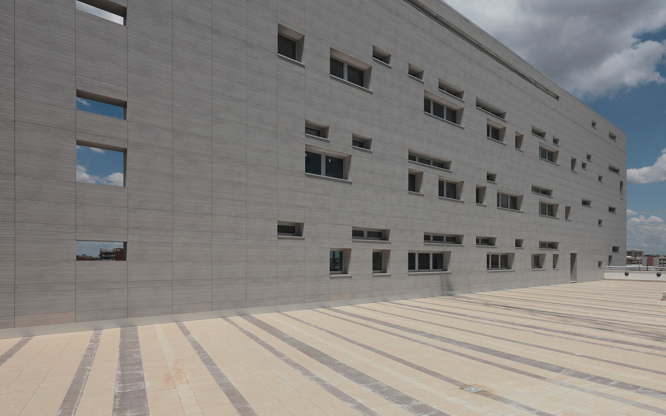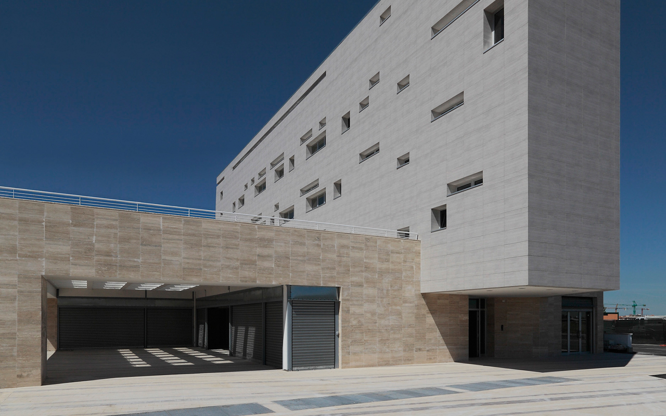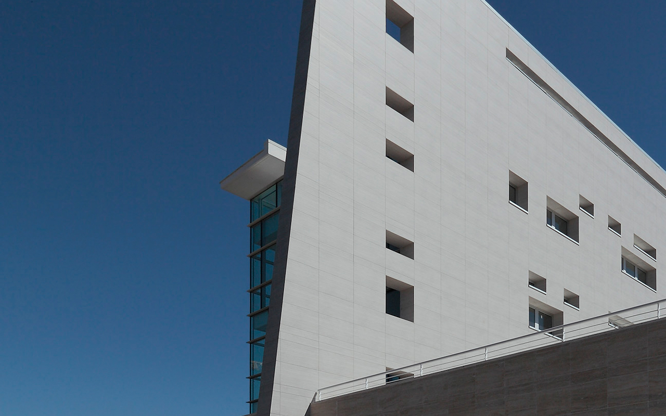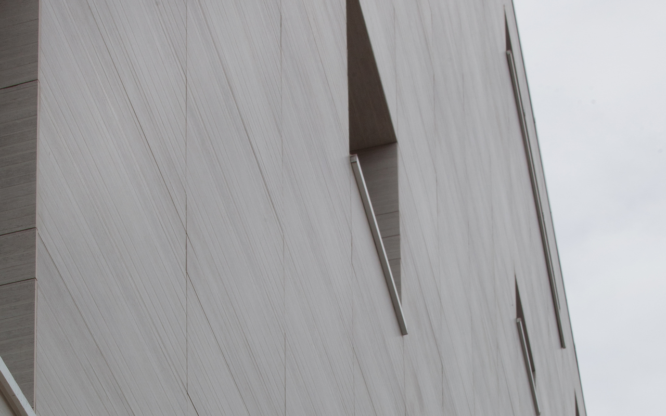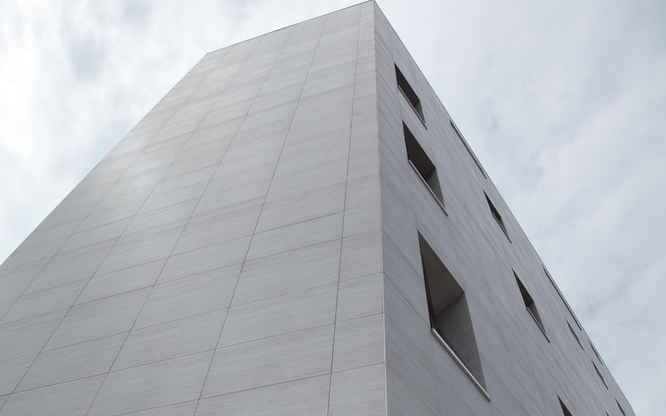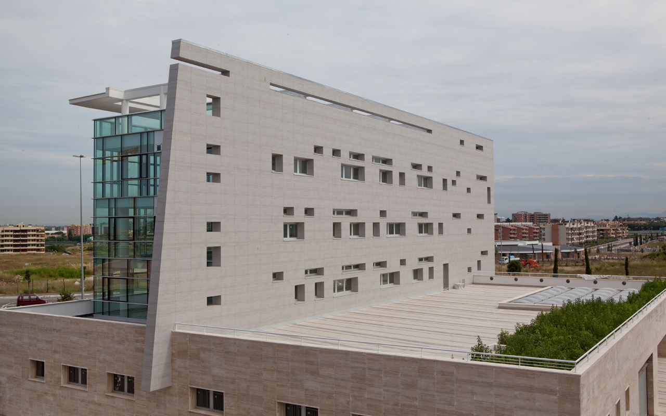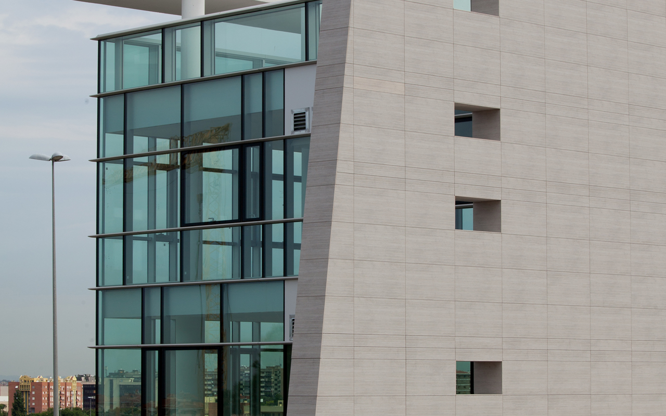

The Z28 C building, designed by proArch bcd studio to host shops and offices, stands in the Mezzocammino district, in the south-west quadrant of Rome. As one of four buildings defining one of the district’s main squares, it occupies a prominent position within the urban fabric. One side faces the square, while the opposite side opens onto the park, creating a harmonious dialogue between architecture and landscape. The project reinterprets key architectural themes developed in Italy between the 1930s and 1960s: the relationship between base, elevation, and cornice, the juxtaposition of pure volumes, and the use of durable materials. Inspiration comes from emblematic works by Luigi Moretti, Mario Ridolfi, and other architects of the Roman school, known for their refined and coherent design approach. The building’s location and the area’s high seismic activity influenced both design and construction choices, leading to solutions that ensure safety, energy efficiency, and long-term durability. In this context, the studio chose to collaborate with Iris Ceramica, renowned for the quality of its materials, aesthetic research, and commitment to environmental sustainability.
