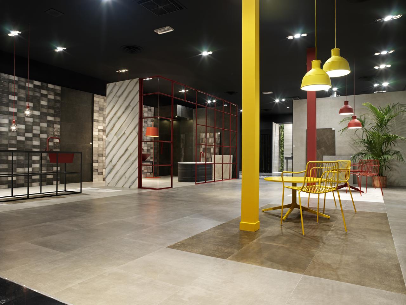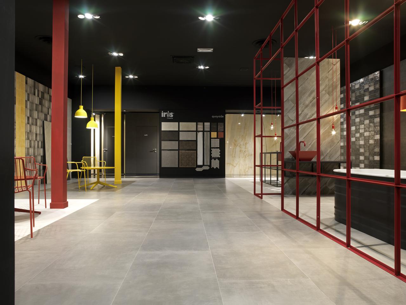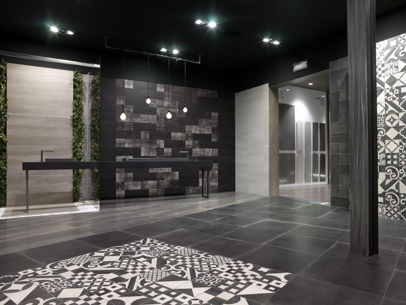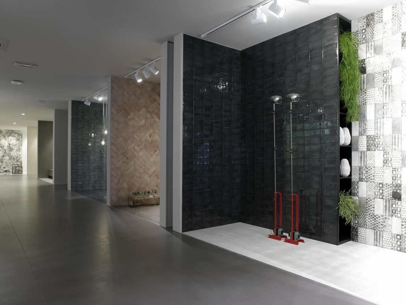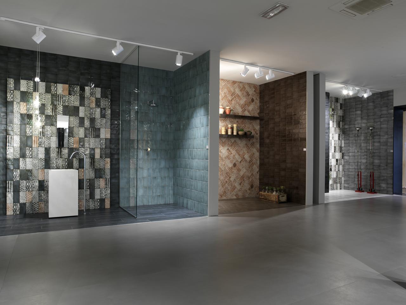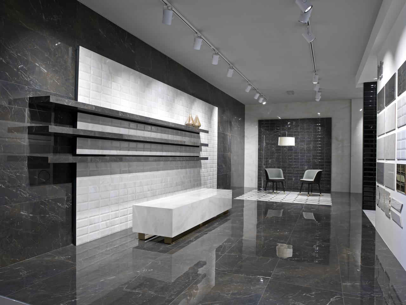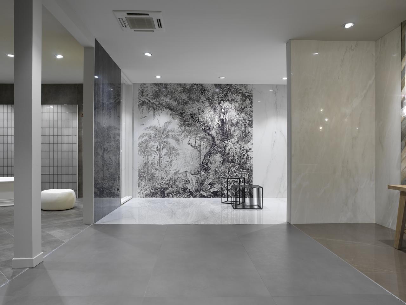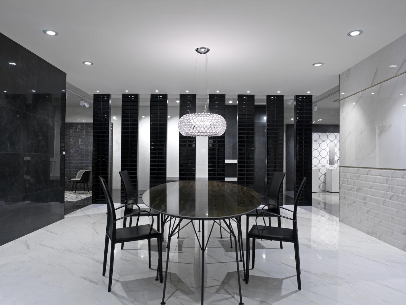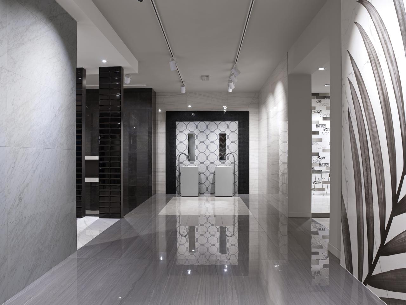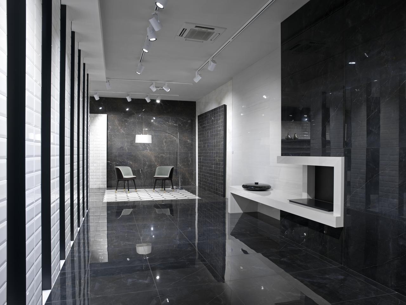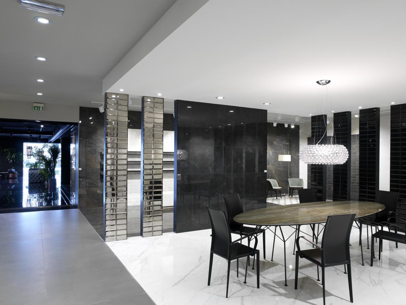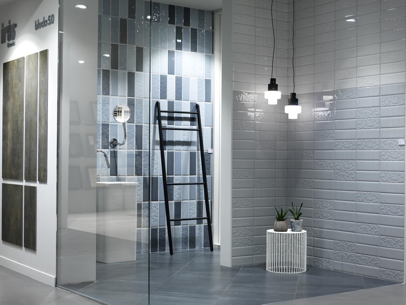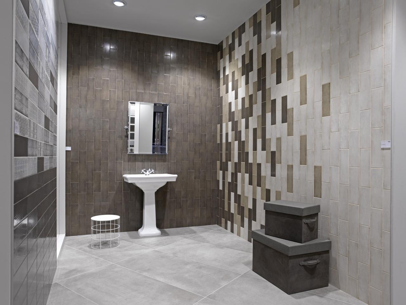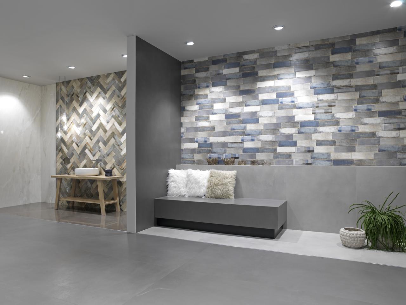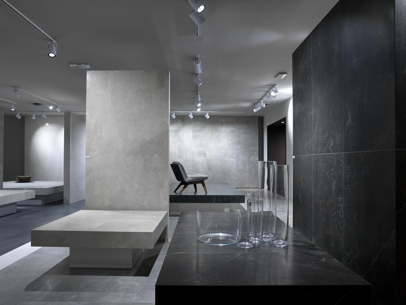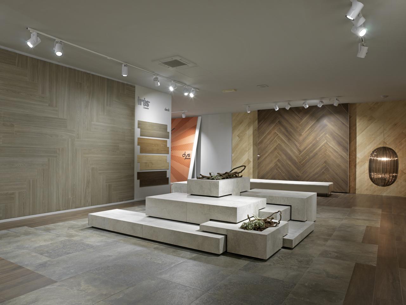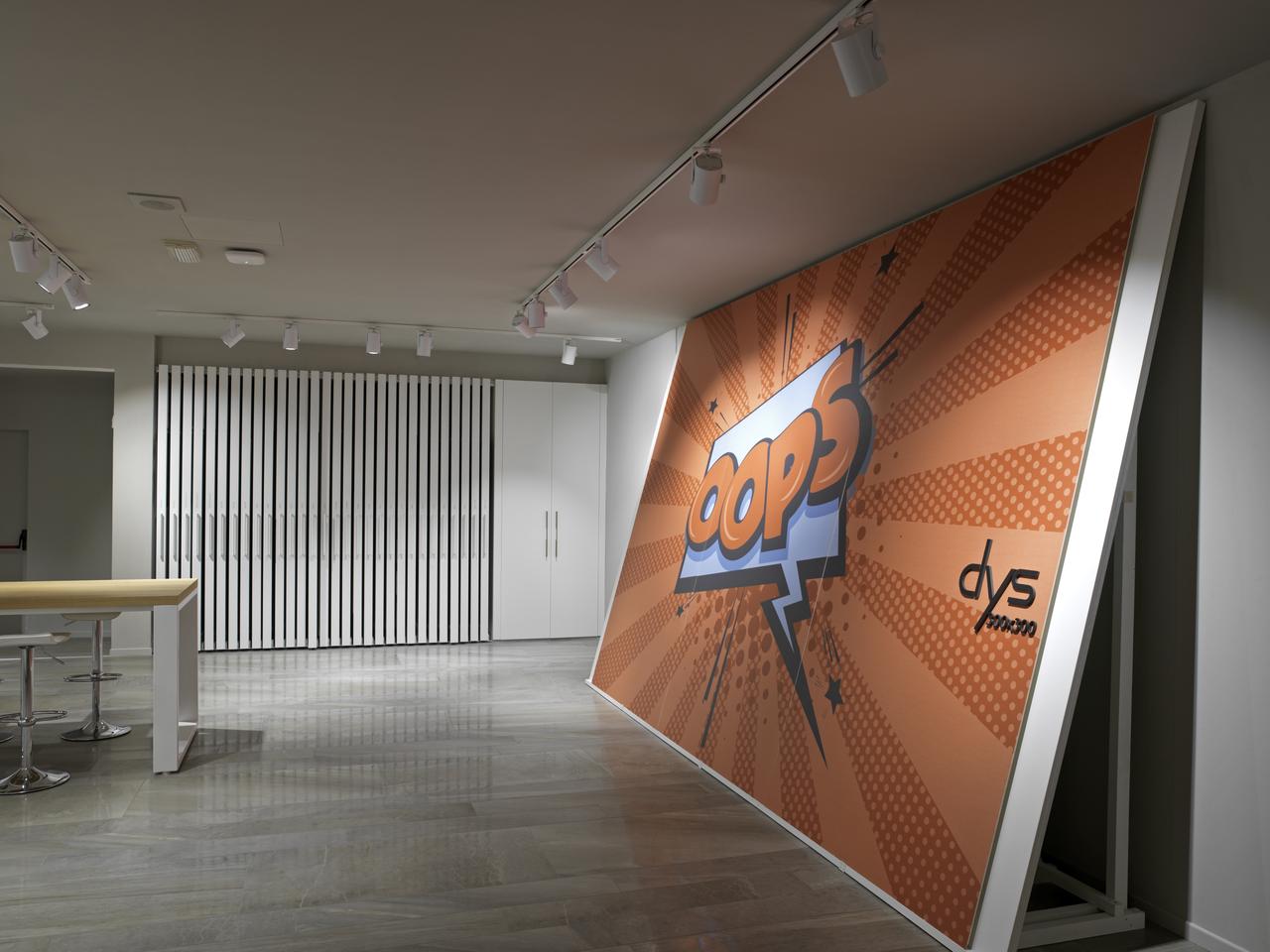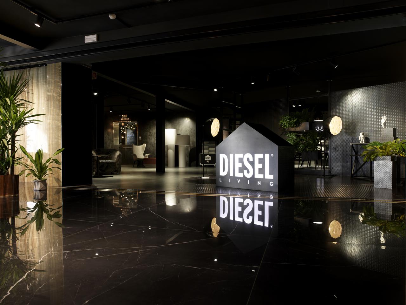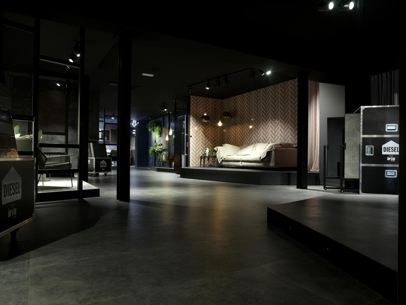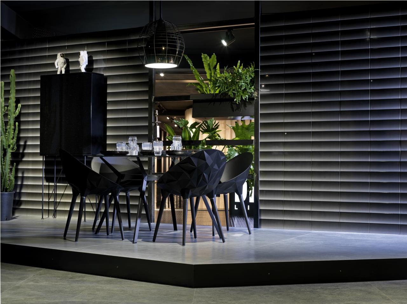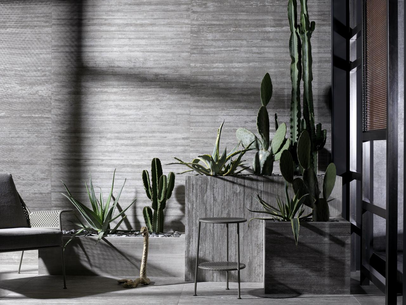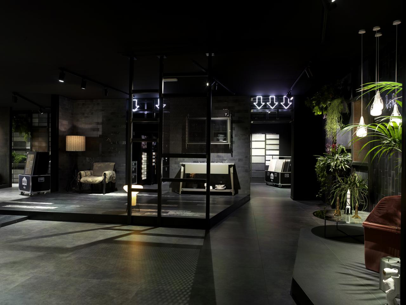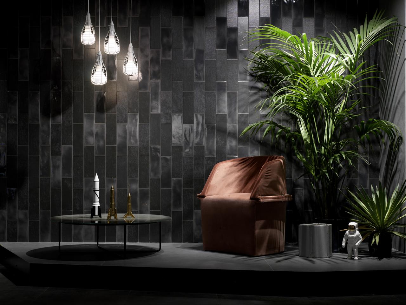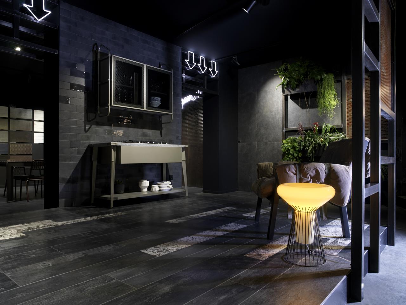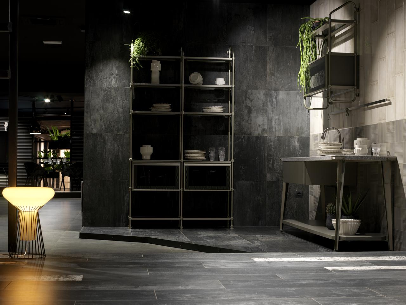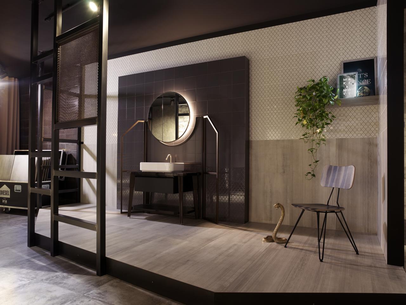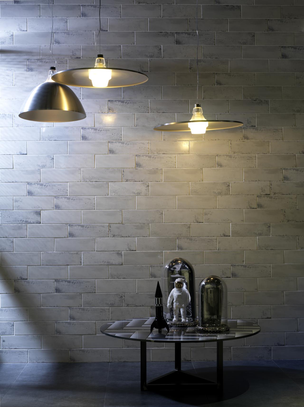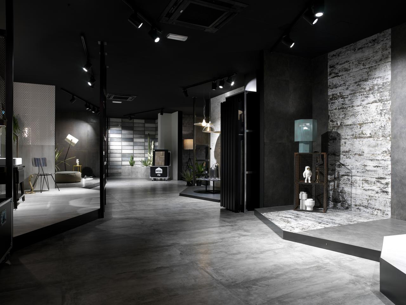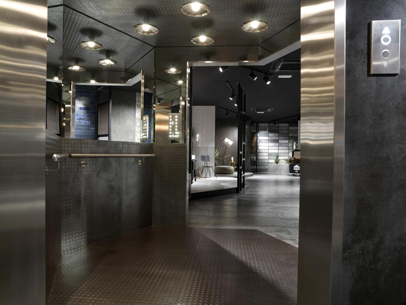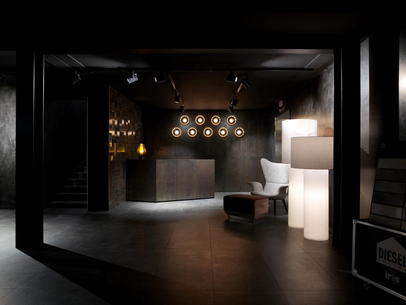

Iris Ceramica Showroom 2017
Area-17 renews the Iris Ceramica showroom with a project aimed primarily at establishing a clear,
distinctive visual identity encompassing all the group’s different brands and idioms. The strongly characterised architectural wrapper is inspired by a profound rethinking of
spaces for social interaction and hospitality, which become the central theme of the project as a strategic element reinforcing the brand through its relations with customers.
The reception area, lounge bar, meeting area, technical area and offices are located in a “clubhouse”, a small but permeable space designed to serve as a functional and relational node connecting
various different parts of the showroom. The adjustable strips defining its perimeter permit flexible management of visual openings and passageways to the spaces arranged like spokes around this central hub.
At the opposite end to the space featuring Iris Ceramica collections, the FMG showroom has been completely redesigned, with products collected together in a well-identified volume clearly defining a linear
route through which customers stroll and view the products on display. A simplified reading of space focuses attention on the product, represented in the “FMG home” through theme settings and evocative
full-scale mood boards. Lastly, around the building’s outer cladding is a promenade architecturale, a rarefied showcase underlining the qualities of MaxFine products. Large size, airy volumes and sketched
settings appear behind sliding panels exhibiting the products and serving as an architectural backdrop, on the basis of the logic of clear, effective exhibition characterising the entire project. The new showroom opened during
Cersaie 2017, the International Exhibition of Ceramic Tile and Bathroom Furnishings in Bologna.
