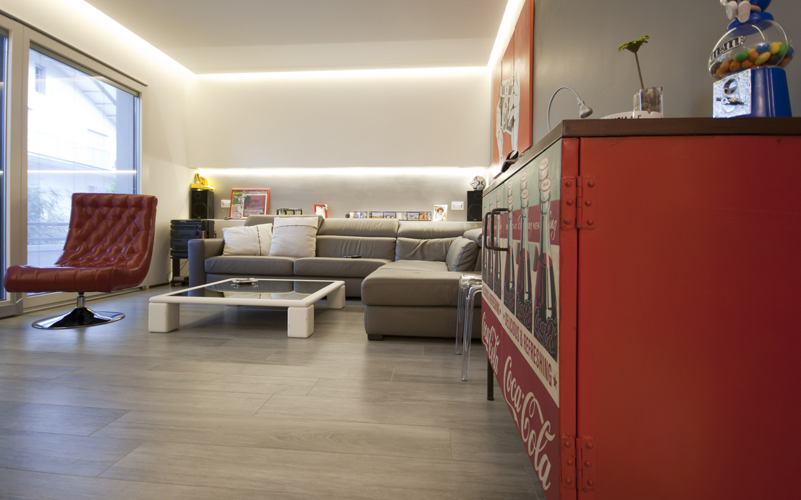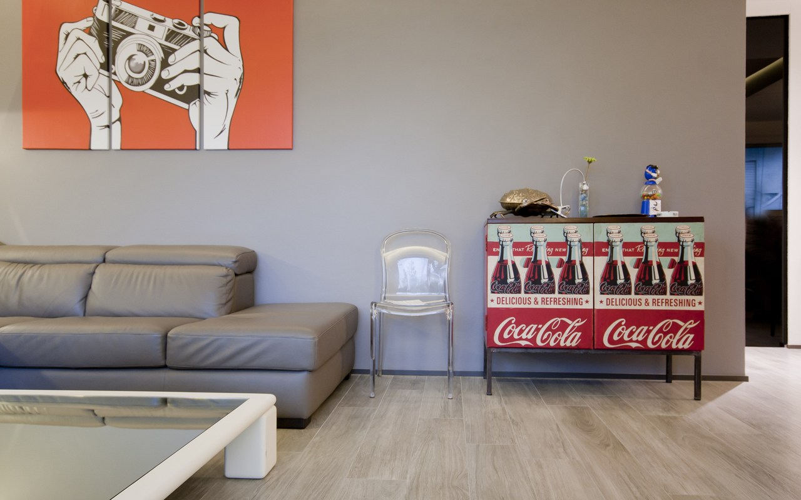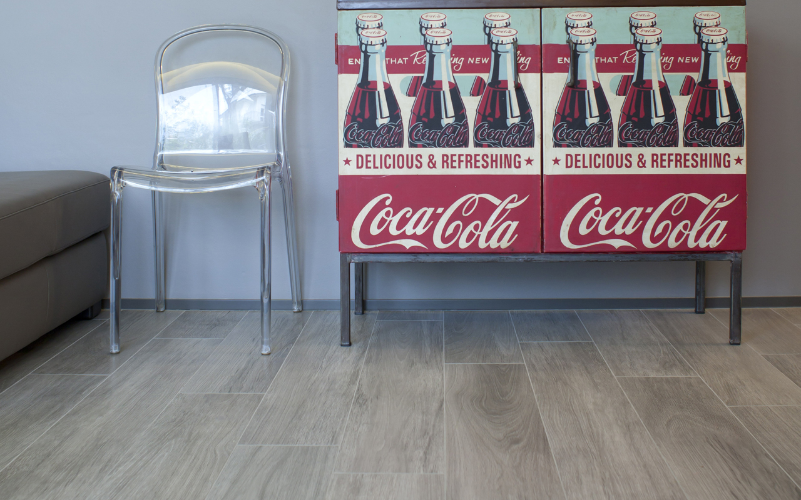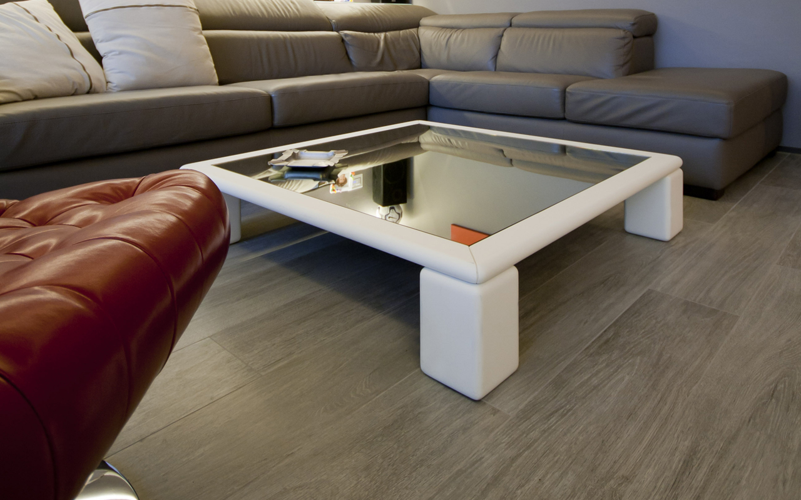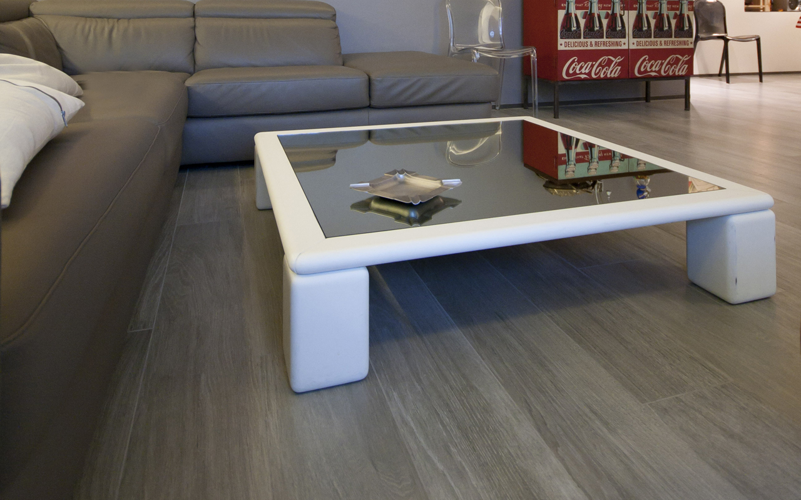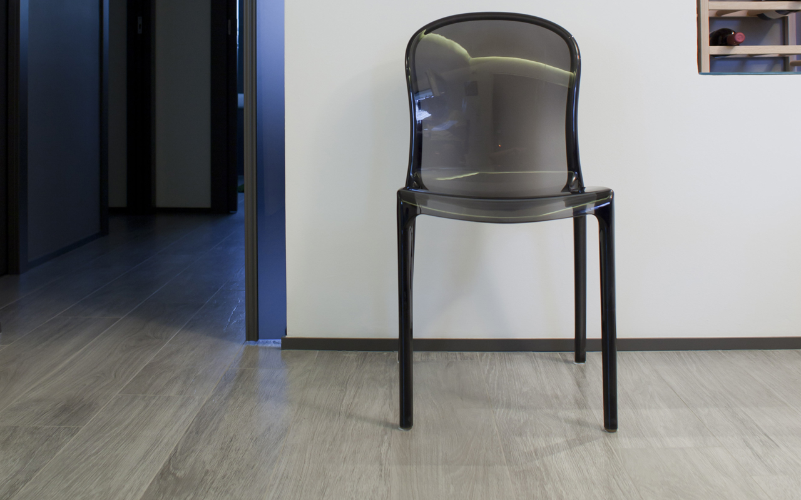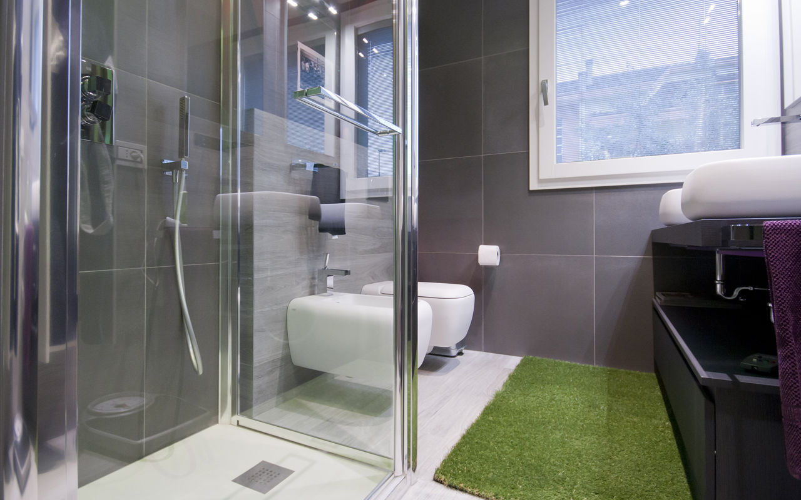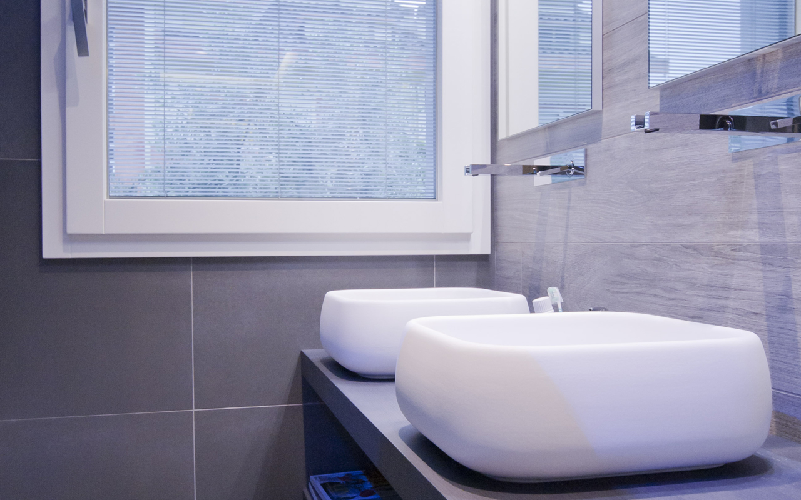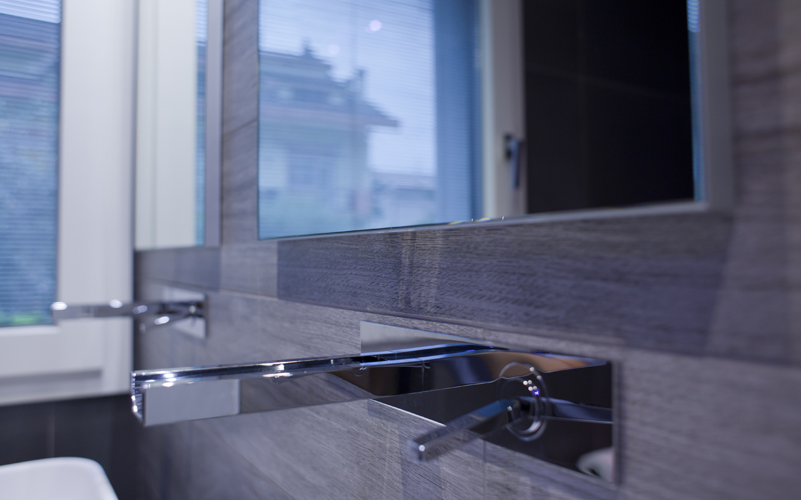

A renovation project requiring special care in implementation and in the choice of materials. In the interview below, Interior Designer Pierpaolo Saioni explains how use of the Calx and French Woods collections helped meet the client’s requirements.
What is the central idea around which the project revolves?
Creating space for a bedroom and bathroom which are separate from the rest of the apartment but still a part of it.
What challenges did the project present?
Seeking to optimise use of space in various rooms, in a modern, practical style.
What solutions were adopted?
Living room communicating with the kitchen, partially divided by a wall to permit positioning of the
tv and a retractable bookshelf, with a coat closet on the entrance side.
What were the benefits?
By playing around with volumes I managed to create niches in the walls of the various different rooms, organising space and maintaining a good balance between aesthetics and functions.
What were the client’s needs, and their impact on the choice of materials?
The client asked me to create modern, practical spaces that would not be problematic for future maintenance, and so I decided to suggest porcelain, which guarantees quality, durability and practicality with a modern appearance.
What features of the materials best underlined their context? (brightness, noise reduction, resistance, elegance, high-tech appeal…)
resistance, elegance, high-tech appeal… and, last but not least, durability.
How was the wall or floor covering material chosen?What criteria did you consider essential (aesthetic, performance, production process, etc.)?
In my projects I like to work with different sizes and finishes, and this is what I did on this occasion. The flooring inside (including the bathroom) and outside (access stairway and balcony in the living room) is from the Iris French wood series, in the olive colour, combined in the bathroom with Iris’ Calx series in the slate colour to maintain continuity with the rest of the home.
