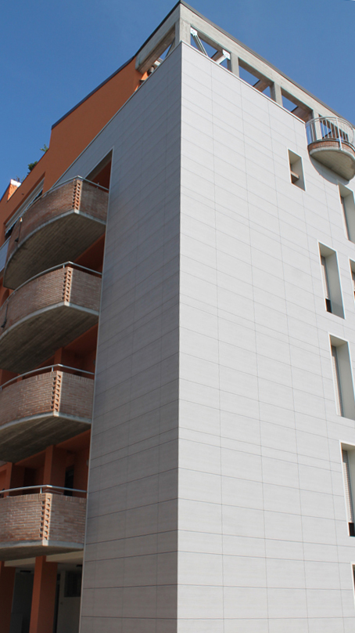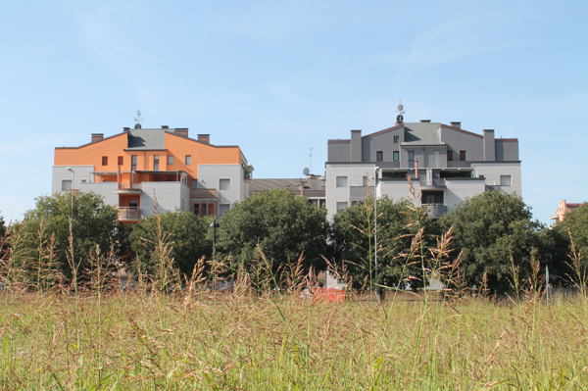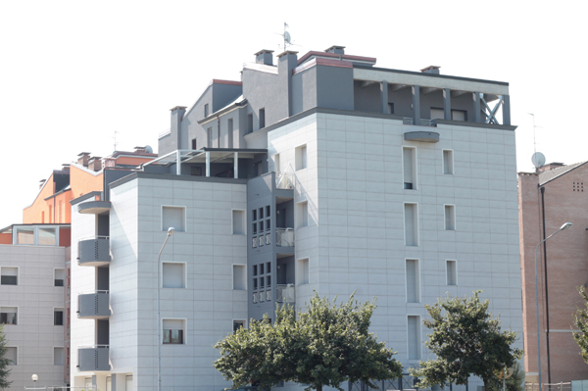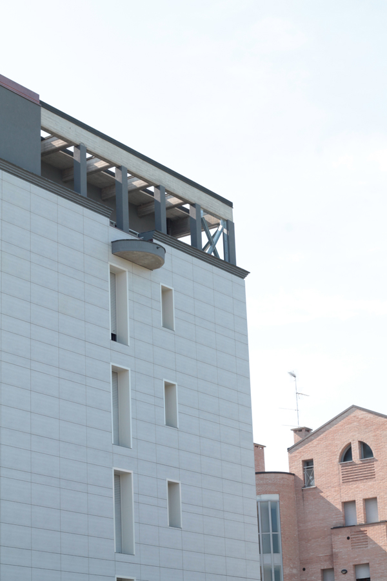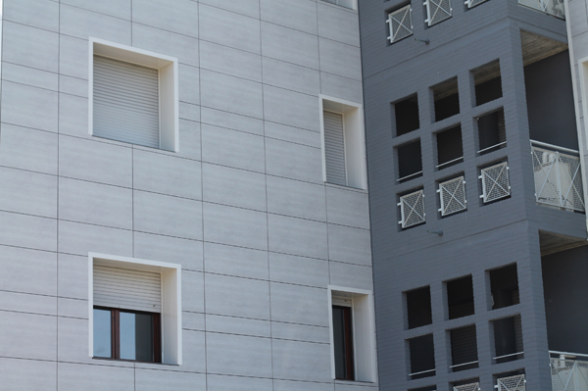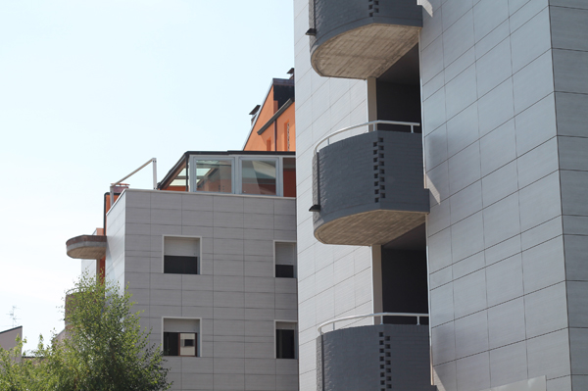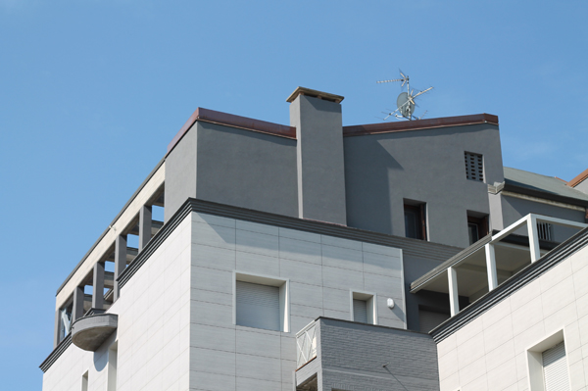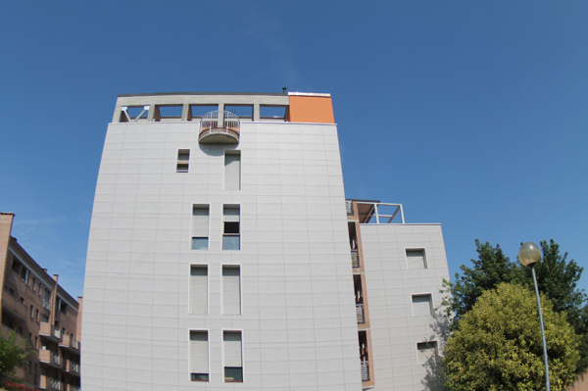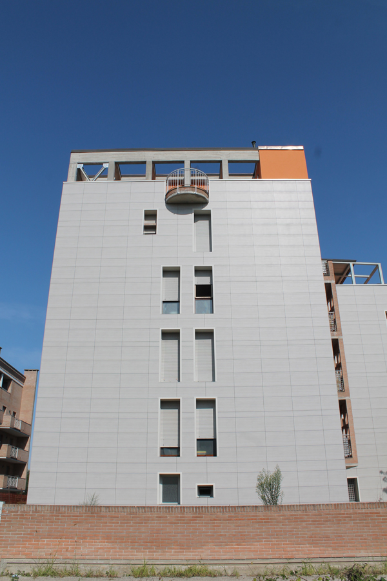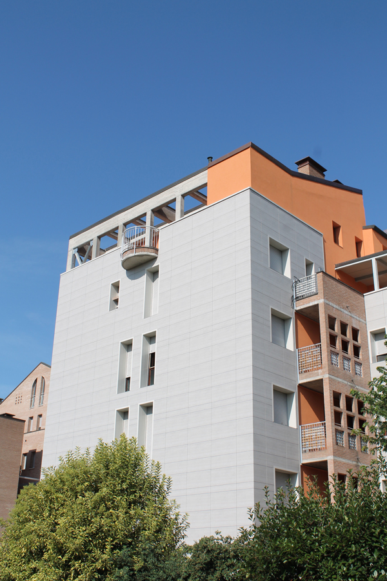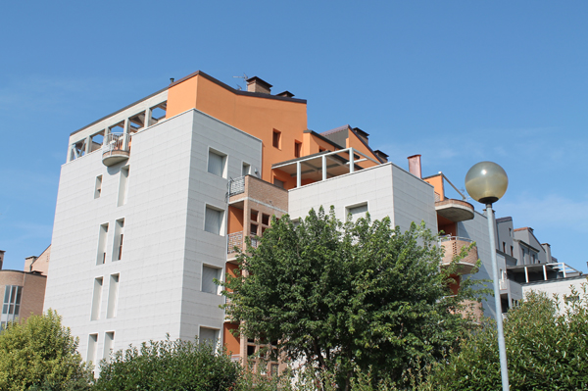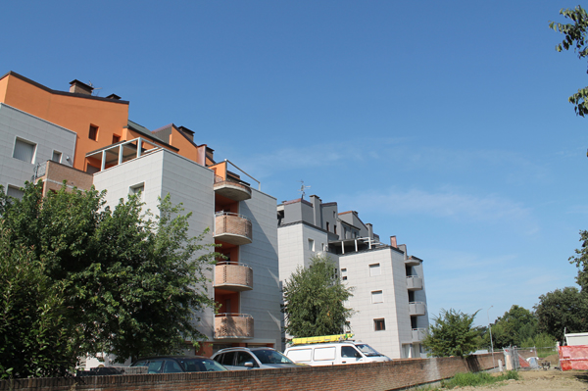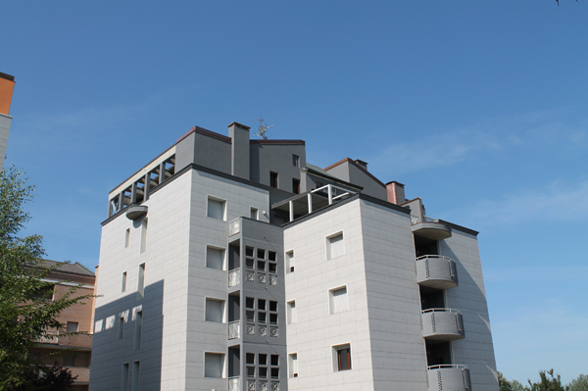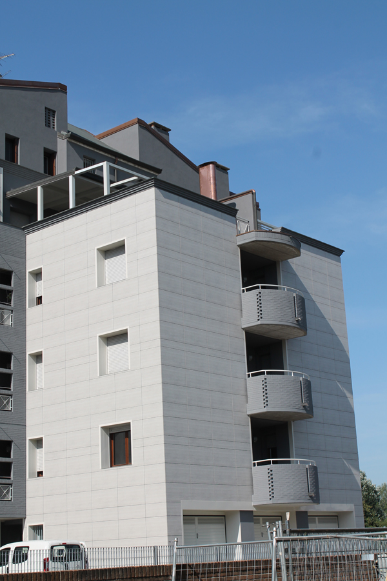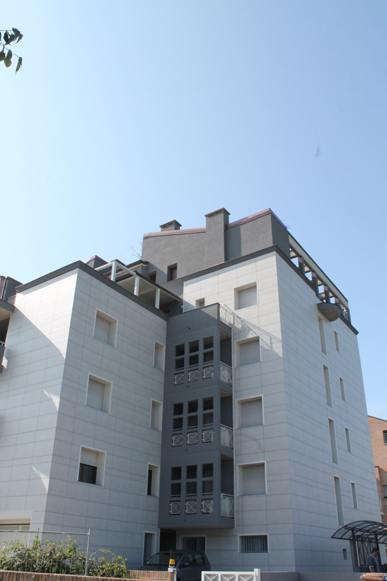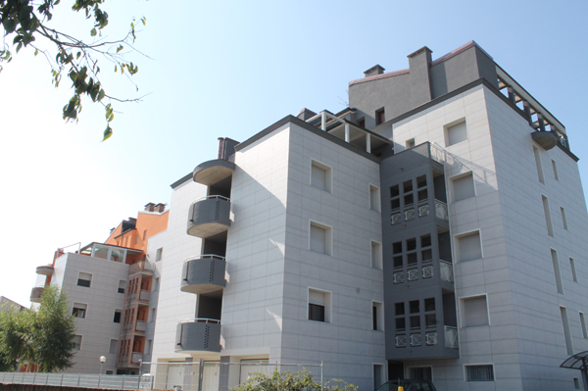

The project involves two residential buildings, named Ariete and Sagittario, located in the Modena area and part of a broader reconstruction and structural consolidation program launched after the 2012 earthquake. The buildings follow the typical local construction method, with reinforced concrete frames, brick infill walls, and exposed brick façades. The aim of the intervention was to enhance the thermal performance and seismic resistance of the structures while improving their overall architectural quality. To achieve these goals, the designer opted for a ventilated façade system, offering advantages such as lightness, thermal insulation, durability, and ease of maintenance. The use of advanced building technology contributed to improving the buildings’ energy efficiency and ensuring both structural safety and a contemporary aesthetic appearance. The project was carried out in collaboration with Granitech and Iris Ceramica, companies renowned for the quality of their materials, innovative construction systems, and commitment to environmental sustainability.
